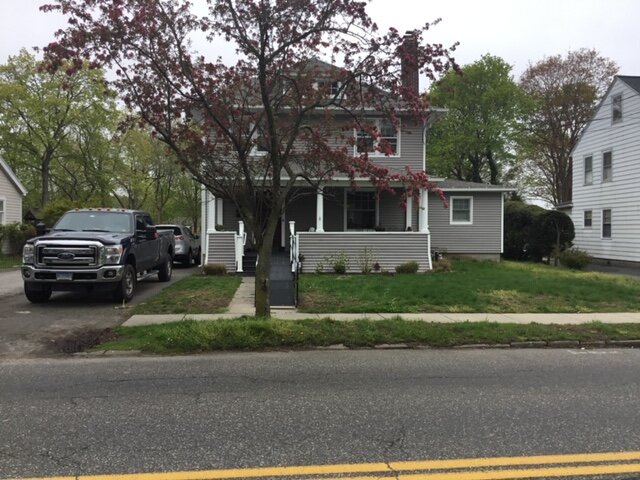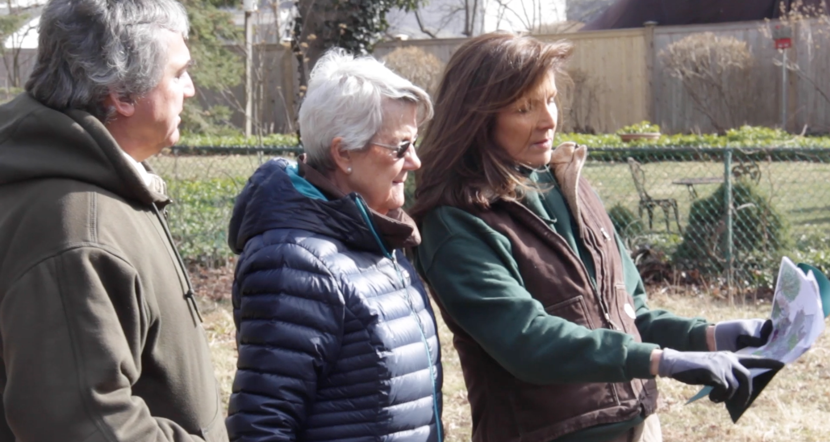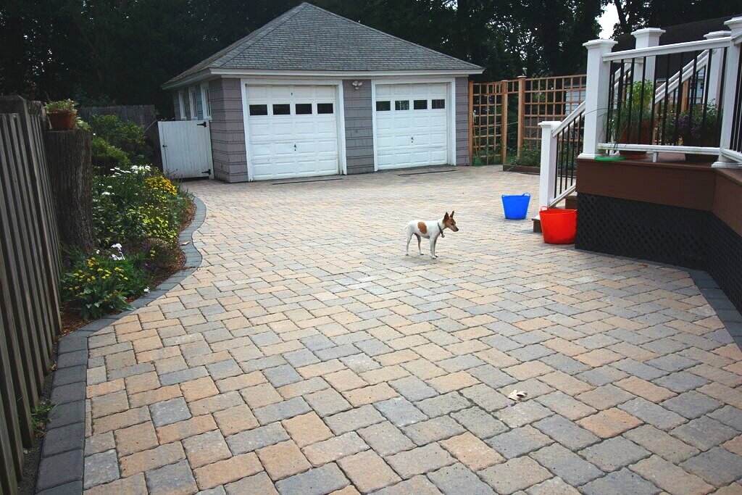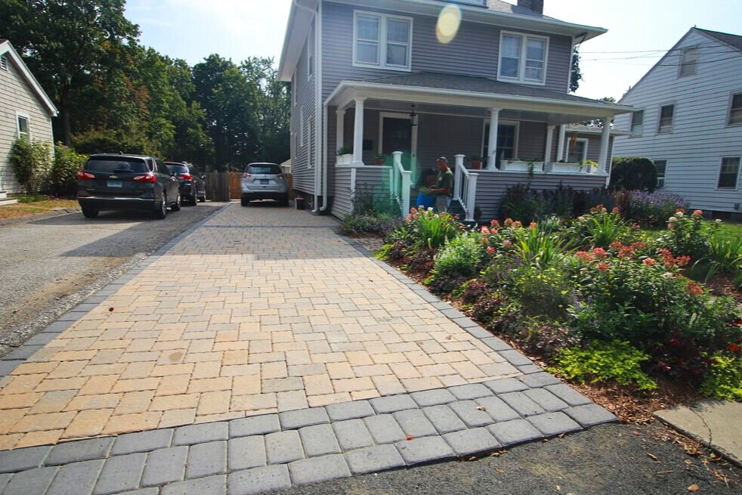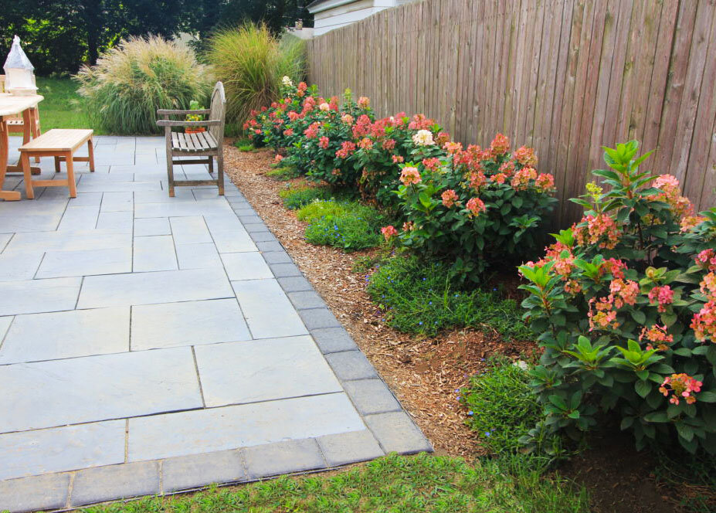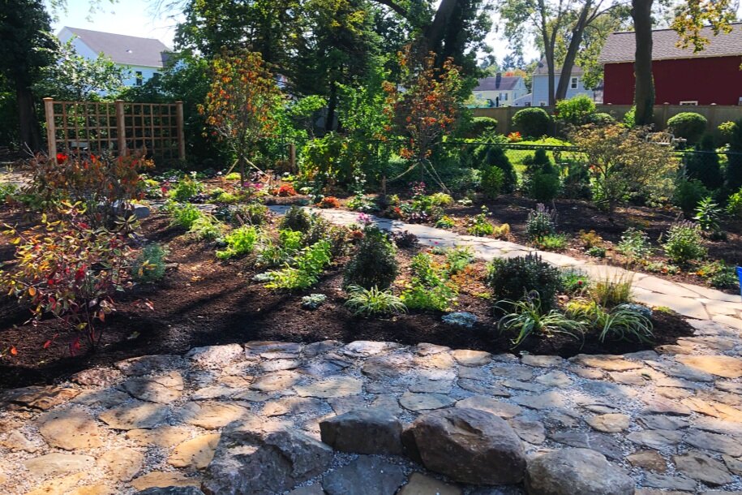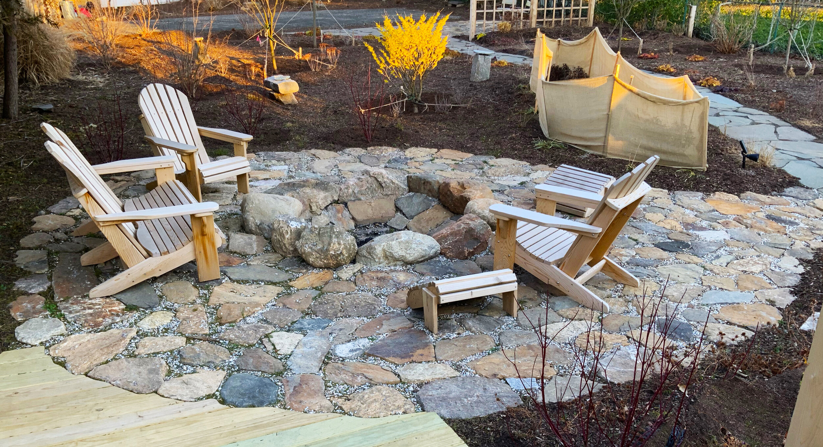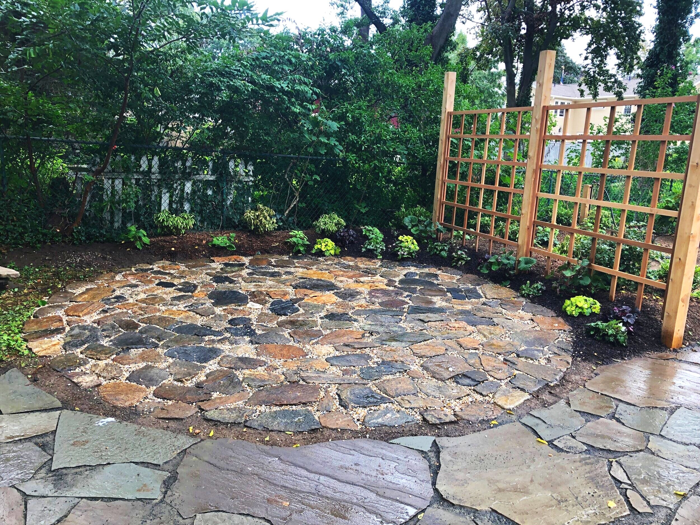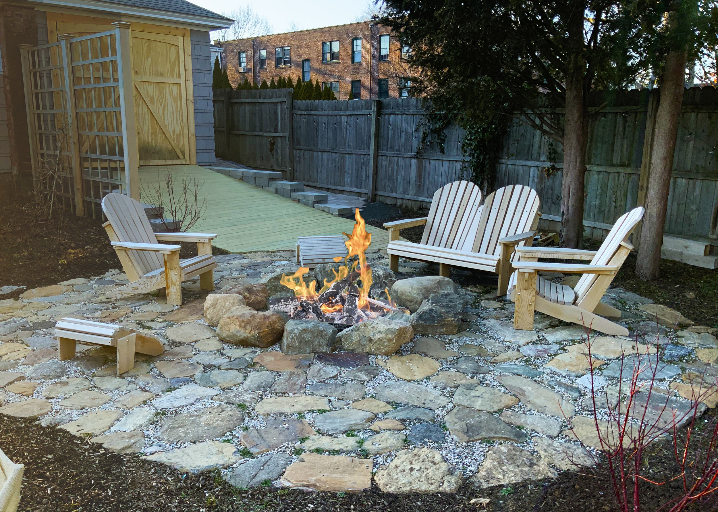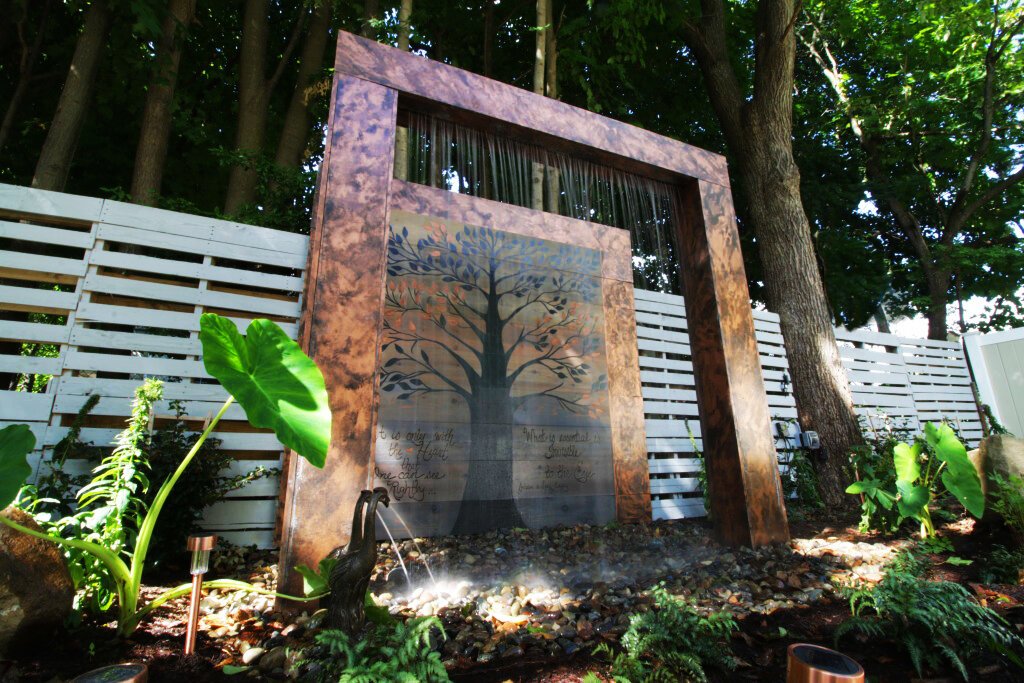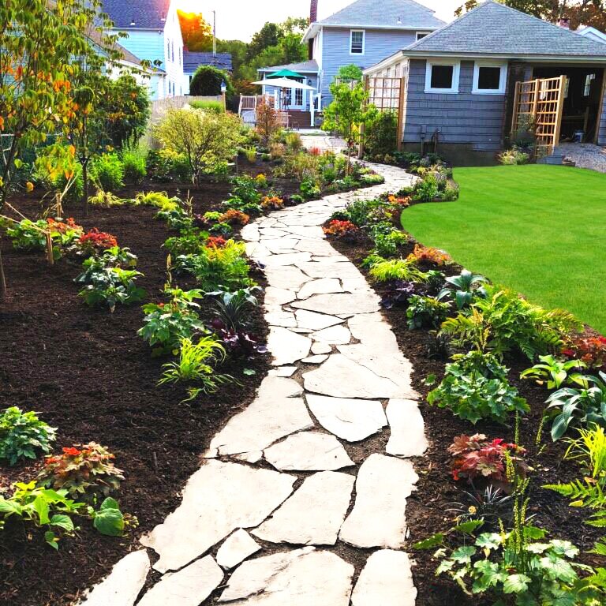
“They turned my backyard Into a little paradise. It’s now a place where friends and family love to gather.”
—Gillian Hayes | Milford, CT
An Enchanted Garden
| MILFORD, CT |
Total Time to Accomplish Project: 4 months
Watch this interview with our client Gillian and witness her backyard dreams come true!
Joe and Denise Martin met with Gillian Hayes, a retired attorney who wanted to do a complete landscape redesign.
Gill wanted a paver walkway to the front porch, a paver driveway to the back with a paver parking area that would meet a paver patio.
She wanted to include gardening areas in as much as the surrounding areas as possible.
However, Gill revealed a more important underlying purpose for this backyard retreat. Her beloved husband had become wheelchair-bound. Once being world-travelers, Gill decided she wanted to create an escape for her, her husband, and her family to enjoy right in their own backyard.
Pre-Project Step 1: A Walk-Off of the Property
Joe and Denise set out to turn her landscape into an enchanted retreat that she could enjoy together with her family for years to come. So they met for the first step of every project: a walk-off with the client of their property.
The Martins spoke at length with Gill and brainstormed ideas together based on what Gill was looking for. Gill was, in turn, thrilled to meet a team that could handle the entirety of her project from design, hardscape, to landscape installation. The AJM Earth team could handle every phase— no subs needed!
Because the Martins realized how special this property remodel was and what it would be utilized for, Denise sent Gill a detailed questionnaire, asking her to list special details from her favorite colors and flowers to hobbies, music, and more. This would give Denise, our head of design, opportunities to implement even more personality and tailored touches to Gill and George’s enchanted garden.
Pre-Project Step 2: Landscape Redesign Sketches
Denise met with Gill to go over redesign concepts and discuss mock-ups Denise had sketched together. Her drawings allowed our client to see the “after” sketches overlaid the existing look of their home.
Gill’s approval of the perspective sketches gave our team the go-ahead for the next step: getting to work on her property. This project would include a series of phases that covered various areas of the property at one time.
Phase 1: The Paver Driveway, Walking Path, and Screen
The project was large enough that we were able to break ground for the paver walkway, patio, front and back gardens, simultaneously. Joe and his team brought their equipment and got to work quickly and efficiently.
Upon completion of the patio, we started the paver driveway in the rear of the patio and worked our way out and down the driveway. This allowed us to use our equipment to load the materials we needed for each phase, without damaging the work that we had already accomplished.
This project required serious engineering because we had many different slopes to take into account. A slope from the driveway, a slope out of the garages, a slope from the house, and the slope from what would be the rose planter bed and patio.
We needed to blend all these slopes through the rear parking area and through a 5’ wide entrance that led to the backyard. The area that the patio was to be built sloped downhill over 2’.
In order to create a level patio alongside the driveway which also sloped downhill, Denise designed a rose garden planter bed that would camouflage what would have been an obvious difference in elevation.
This planter bed served a dual purpose: to cover the obvious difference in elevation and provide our client with the request of climbing roses.
The surfaces of the pavers were done at different slopes to swale water away from the garage, from the house, and from the planting beds. Not to mention, it also had to flow through a 5’ opening that lead into the backyard.
What Joe engineered created an end result that looks like a carpet of pavers that flows seamlessly from front to back to create a level patio and also swale away a constant water issue.
The screen for the climbing rose garden was custom-built on-site out of Spanish Cedar. The layout of the grid is sturdy, perfect for the climbing Rosa Dawn, which can become quite heavy as it grows.
Not only this, but the addition of this screen added dimension, personality, and an all-natural source of privacy for their backyard space.
Phase II: The Planted Beds
Gill’s front yard section before the flower beds were added.
The Front Deck Bed:
The front deck bed border consisted primarily of shrubs Weigelia (‘Wine & Roses’) and Caryopteris (‘Blue Knight’), filled in with Heuchera, Lysimachia, and two dazzling Clematis (‘Nellie Moser’).
The combination was an absolute magnet to the pollinators, with an abundance of nectar from spring to mid-fall.
Denise also adorned the front deck with white window boxes. These spilled over with a glorious assortment of annuals, and colorful thrillers, spillers, and fillers.
Gill’s front yard path before the mirror beds were planted.
The Front Mirror Beds:
Our team created mirror beds or identical parallel garden beds. We filled these with mini QuickFire Hydrangea and an assortment of perennials including Coneflower, Salvia, Rozanne geranium, Iris, Penstemon, and over 200 spring bulbs.
These beds bordered the front paver entrance to the deck and a branch of that walkway to the new paver driveway.
Before the pollinator bed was installed.
The Pollinator Bed:
Our goal with this bed was similar to the mirror beds: intense color and life.
This required some building up and tilling of the soil in order to achieve our vision.
The color scheme selected for this bed was deep purple, blue, white, and bright yellows. Anchored by one Lilac and an assortment of Penstemon, Achillea, Coreopsis, Monarda, Salvia, and Rozanne with 150 assorted Spring Bulbs.
The deck bed before any planting was done.
The Deck Bed:
For this bed, Gill specifically requested a tree as well as an assortment of perennials planted along a natural stone path to the garden hose, and a bilco door to the basement.
However, the tree canopy would be too small to offer the shade that would eventually develop in that bed, turning this bed into a shade garden.
This required a little ingenuity in order to accommodate her requests. But this small challenge was nothing our team couldn’t handle! We built a sunscreen to act as the canopy until the Cercis ‘Canadensis’ tree “grew up and out”. Then our team got to work planting a beautiful shade garden full of assorted perennials offering colorful foliage, textures, and eye-catching spring-fall flowers.
This bed included Japanese Forest grass in chartreuse, Brunnera, Astilbe ‘Fanal’, Iris, Phlox, Clematis, and assorted sedums (for the sunny border of this bed) including 150 spring bulbs.
Denise also personally planted 8 window boxes filled with an array of colorful perennials for Gill to enjoy on her deck space.
The area before the Rose garden was installed with the wood screen divider and new patio.
The Rose Planter Bed:
The Rose planter bed was planted with 6 Rosa Dawn climbing roses.
It was a gorgeous pale pink, fragrant, continuous blooming vine that filled in the screen so quickly, it looked like it had been there for years!
For groundcover, we added a true favorite that spreads quickly and blooms from June to first frost, Plumbago. It’s a gorgeous royal blue ground cover that would not only enhance the color of the roses but also protect and nurture over 50 assorted spring bulbs.
The area before the patio bed and more were installed.
The Patio Bed:
The final bed, the patio bed, was a simple project. The beautiful Hydrangea Quickfire (a small hydrangea with tons of bang for the buck) was the shrub of choice for this section of the property.
This shrub blooms in June with beautiful white panicles, that “flame out” from pale pink to hot pink and deep red layers of color. They stay flushed with color until deep October, an absolutely gorgeous shrub and pollinator magnet. Denise and the team used Lithodora ground cover, another striking, deep blue ground cover with a carpet of deep green foliage, blooming from late Spring to late Summer. These acted as useful contrasts against the fiery reds of the Quickfire.
After almost two months of a complete transformation, our client adored the end result of her total landscape redesign. After seeing the work the AJM Earth team did, Gill wanted us to return for what would become Phase III or the extension of the backyard Enchanted Garden.
Phase III: the “Woodland Meadow” Project
Gill’s large backyard space before the remodel. Sparse, yet brimming with potential.
Gill loved what we accomplished for her property so much that she asked us to return for a new concept she coined “the Woodland Meadow project”.
This would be an extension of the full Enchanted Garden escape we had achieved for her the year before.
We gladly met with Gill again to go over design ideas and final concepts. In the sketches, Denise designed a beautiful pond with waterfalls. This would act as a magnet to all sorts of wildlife and pollinators. Her design further proposed more trees, shrubs, pollinators, as well as a winding fieldstone pathway, 3 more Spanish Cedar screens, a small badminton court, and a private seating area complete with a stone fireplace.
Gill fell in love with the concept and gave us the instant go-ahead.
The Pond and Waterfall:
The space before the pond and waterfall were installed.
We began with the pond. This project required digging deep into the soil, creating levels like stairs, where a thick liner would be placed as the base and stepping stones would be added on top.
Joe and Denise’s vision for this pond meant that it would be wide enough for Gill’s many grandkids to enjoy all at once, but shallow enough to safely splash around in.
This pond was 15’ long, 9’ wide, and 3’ deep.
Our team planted a variety of perennials and water-friendly foliage around the circumference of the pond which would bloom during spring and summer in a glorious, colorful embrace. We also created a small stone pathway around the back of the pond that would safely allow Gill to walk around to the tank and manage it.
It took us only 3 weeks to complete this crowning glory of the backyard.
Area before the pathway was installed.
The Fieldstone Pathway:
Then we progressed by laying out a long, winding Fieldstone pathway that went from right off the patio all the way to the far backyard.
The irregular shape of this special stone makes it so that every stone utilized is hand-hewn and hand-placed by our own team. This means every pathway our team creates is completely unique to our client’s property— like a personalized puzzle!
We made sure the stones looked natural but were level so that Gill could easily wheel her husband through the gardens, and they could enjoy the blooming flowers together.
The Stone Fire Pit and Hidden Garden:
Joe and the team built a natural stone fire pit which would be located in the center of a hidden garden nestled behind the custom-built Spanish Cedar privacy screens.
We used some stones dug up from the pond as a natural resource and brought in some filler stones. This in-ground fire pit was built with stones flowing out acting as a natural patio. We made this patio space big enough for Gill’s large family to gather around comfortably.
Afterward, we got to work on the hidden garden surrounding this firepit. We planted climbing hydrangeas, a shrub that would fill in and create a natural privacy “blind”. This private seating area was situated so that Gill and her family could overlook the newly installed badminton court.
Around this area, our team planted more trees, shrubs, and perennials. In fact, this project broke a planting record for the AJM Earth team with over 1000 planted perennials, 15 trees, and 35 shrubs from the front to the far backyard in total!
The Spanish Cedar Screens and an Unexpected Additional Innovation:
Because we had no way to get to the back of his property to build the three screens Gill wanted, Joe proposed a plan to Gill.
We would use our heavy machinery to cut an opening through her existing garage. From there we would handcraft brand new barn doors to replace the gap in her garage and then build a custom wheelchair ramp from there that she could easily use to bring her husband in and out of the gardens.
Gill loved the idea and gave us full permission to create this innovative solution to a formidable obstacle. So we went ahead with the unexpected additional step and then got to work crafting the screens, the barn doors, and the stone ramp.
This new stone ramp naturally carved into the stone fire pit, making the gathering space also wheelchair accessible.
Crafting the three new screens was a simple task, as they would be in the same style as the first one we crafted for her patio the year before. These screens would also act as the support system for another bed of climbing roses.
We added several stone benches, and a birdbath, which perfected the “Woodland Meadow” feel Gill had envisioned.
Gill’s home went from being a drab, dull property to a tranquil escape for her and her husband to enjoy for many summers to come. Since Gill loves gardening, this new landscape provided her endless opportunities for gardening upkeep. Gill raves about the wildlife that has wandered to her property as a result of her new Enchanted Garden escape.
Our team was thrilled to be part of this project and is proud to have turned Gill’s landscape dreams into a reality.
From start to finish, this entire project took only 4 months to complete.
“I am simply thrilled with the end result of my beautiful landscape renovation this summer!”
“Joe & Denise Martin, husband and wife owners of AJM Earth, are stupendous, knowledgeable, creative, hardworking, responsive and just the nices people, they are a joy to work with!
“It was a large project, consisting of extensive hardscape (Joe’s area of expertise) and softscape (Denise’s area of expertise), involving designing, preparing, and planting 7 beautiful planting areas, both in front of the house and in the backyard.
“There was never a moment when I was not excited about how it was turning out. AJM Earth offers a not-often-found combination in landscape design as the company combines hardscape and softscape so well.
“Because Joe & Denise are each totally respectful of the other’s work, a landscape project with them is seamless from start to finish.
“I have had very few remodeling projects inside or out where I have been totally satisfied with every decision and detail, but my landscape renovation with AJM Earth is certainly one of them. I would recommend them unreservedly for any landscaping project you have. Hire them! you won’t be disappointed!”


